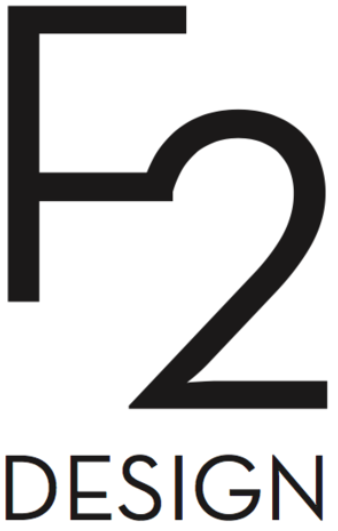We spend most of our day inside at work. But that doesn't mean the sunshine has to feel quite so far away. Bring the outdoors indoors with turf inspired seating or grass installations. This is particularly a great option for stadium seating and open floor space.
officesnapshots.com
Add some color and freshness with turf inspired setting in break out areas. Great for personal work and meet ups.
officedesigngallery.com
Use a fabric that mimics grass as an upholstery option for furniture. The benches above are also made with unfinished wood and placed on wheels for a natural feel and multi-functional design.
diyandmag.com
The seating installation above has grass weaving between seats so that workers can face outward or inward (and maybe even feel the grass between their toes).
abduzeedo.com
A grass inspired rug is a great way to brighten up a room.
architectureinteriordesigns.com
Grass inspired stadium seating is also great for lecture and presentation rooms.
examiner.com
Create rolling hills and playful shapes with turf inspired seating.

























